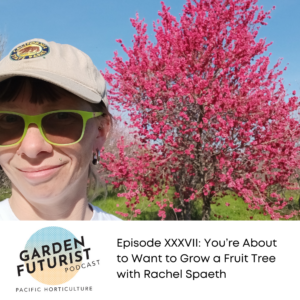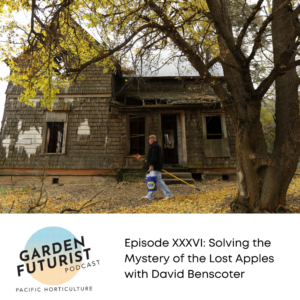
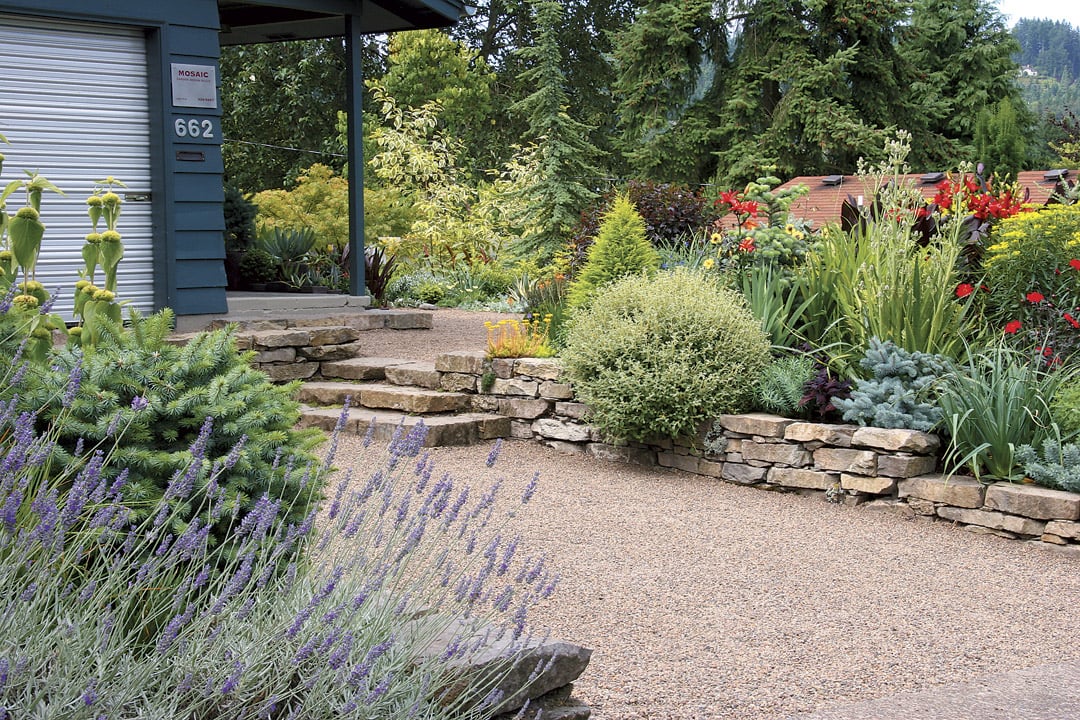
Contributor
- Topics: Archive

When Buell and I moved into our new home in Eugene, Oregon, in August, 2002, we realized we were taking on a sizable challenge, despite our nearly ten years of garden design and construction experience. It would be so romantic to say that we bought the property for the infinite potential of the space, or because of one lovely, established tree. The truth is, however, that we purchased an affordable but uninspiring house, on a dramatically tricky, sloping, treeless, narrow lot, with eighty thousand pounds of concrete pavement that had to be eliminated. Over the past three years, we have replaced the concrete and weeds with basalt retaining walls, gravel terraces and pathways, over 500 kinds of plants, a deck, a vegetable garden, an orchard, and some special features. Our homely, neglected little lot has rewarded us with a wonderful space in which to live and play. Our favorite and oft-repeated question from visitors is, “How much of this was already here?”

Buell and I both have liberal arts degrees, and came to gardening more or less by accident. In our determination to avoid graduate school and office jobs, we happened upon a company called Gardens, in Austin, Texas. Gardens is an exceptional garden design-build firm that is the brainchild of James David, one of the country’s top landscape architects. Buell started working at Gardens as a foreman, and I began, several years later, in the nursery. James’s work introduced us to a completely different and unconventional concept of landscape. The balance of form and function, aesthetics and practicality intrigued us. The possibility of a career that could occupy our naturally multitasking minds was too enticing to ignore.
Our gardening roots in Austin are apparent in elements of our new garden’s design, as well as in our large collection of tender succulents. Because the heat of the Texas summer destroyed most flowers, we were driven to experiment with contrasts of foliage texture, form, and color. Here in Eugene, while our garden clearly honors the floral bounty of the Pacific Northwest, virtually all flowers are matted against the striking foliage of a neighboring plant.
Strong, geometric hardscape is a hallmark of Gardens’ work, and we brought our taste for impactful stonework and powerful focal points with us to Eugene. In our narrow space, we have discovered that strong lines create a perfect counterweight to the often chaotic abundance of Northwest plantings. The distance between the house and roughly parallel property line is a mere twenty feet. Even the most diehard fan of soft lines could do little more than wiggle a path here or there, so our background in classic geometric lines has served us well. The strength of the garden is the common sense itinerary established by a series of focal points connected by wide, straight paths. The garden is united by a cohesive geometry that balances our buoyant and ever-growing collection of plants.
From the Street Up
The sunny, sloping bed that rises from the street is the most perennial-filled portion of our garden. It’s foundation is of carefully chosen dwarf conifers (Abies cephalonica ‘Meyer’s Dwarf,’ and Abies magnifica ‘Nana,’ are two of our favorites) and a couple of Phormium tenax selections, but its true colors show in summer and early fall. We chose a palette of reds, oranges, and yellows, with the occasional splash of cooling blue or purple for this area. Surrounded by pea gravel and pavement, it is an ideal spot for heat loving plants. Among our favorite plants in this bed are Bulbine, Coleus, Cuphea, and other plants not hardy in this area (Sunset zone 6, USDA hardiness zone 7). The annual chore of replanting is rewarded with a tremendous show through summer and fall.
Visitors may enter through the driveway, but most are drawn to the basalt stairway through the sloped bed. The stairway’s large stones are thick cross-sections of basalt columns. This pathway is the only break from the precise geometry of the rest of the garden’s stonework.
The irregular edges of the stairway/path are covered by plants, and the rough texture of the stone encourages guests to walk slowly and notice the smaller, less boisterous specimens at the path’s edge.
The original driveway occupied a third of the property’s front yard; pavement and auto-mobiles were the most prominent features visible from the street. While cars can, and often must, exist in a garden, they should not be a central feature. By lowering the driveway to roughly street level and enclosing it with retaining walls, we reduced its impact and effectively elevated the garden, giving it visual priority over vehicular necessities.

Upper Terrace
One of our first goals was to create an inviting, open space at the front door, with ample room for circulation. Our house is a ranch-style turned sideways—simple lines and adequate for our needs, but hardly a knockout. We wanted to welcome visitors into our place, especially to the garden. The semicircular terrace, placed above the drive and at the top of the front stairway, has been successful on all counts. We often find people sniffing around the garden, long before they knock at the door.
The terrace is home to some of the smaller members of our plant collection, including a few species of Aloe and Agave (the less hardy are dug up and sheltered for the winter in our seasonal cold frame) and several dwarf conifers (including Abies pinsapo ‘Hortsmann’s Dwarf’ and Abies procera ‘La Graciosa’), as well as some other striking sun-lovers, such as Eucomis ‘Sparkling Burgundy.’ One friend commented that we are certainly not shy about mixing eco-tones; we endeavor to group plants according to their water needs, if not their natural origins.
Positioned at the highest point in the garden, the terrace offers the first view of the water features, terraces and paths below, as well as the first close encounter with our galvanized metal fence.
Buell wanted to use sturdy galvanized corrugated panels for a fence long before we moved to Eugene. Corrugated metal is frequently used in industrial applications, and has become popular in contemporary architecture. The brightness of corrugated metal provides an exceptional foil for plants, particularly darker green and burgundy foliage, and it seems to expand and lighten our narrow space (where wood might have seemed dark and claustrophobic). The fence was the first complete structural element in our design, and it has inspired a number of other galvanized objects in the garden, including planters, deck railing, and, most strikingly, a seven foot diameter stock tank that serves as a water garden. To us, these features seem clean and harmonious with each other, as well as with the other garden compositions.
Some of the elements in the garden, such as the stone retaining walls and stairways, are universally likable, or at least not objectionable. However, the galvanized metal has, to our immense surprise and (we admit) delight, stirred a bit of controversy. Among other comments, we have heard “It must be cheaper,” “Well, it’s fine in your garden, I suppose,” “Aren’t you going to cover it with something?” and “You must hate that your neighbors put up this horrible fence!” The majority of visitors enjoy the fence, water feature, and other galvanized elements as a recurring theme through the garden; more than a few have borrowed our idea, to the horror of their more conventional neighbors.
A Narrow Side Garden
In addition to its strong geometry, our garden rooms are organized around a series of more-or-less sculptural focal points, one leading the eye to the next. It was our goal to create what Iain Robertson called “interesting journeys and delightful arrivals” (see Pacific Horticulture, July 2005)—that is, to use the focal points to draw people (ourselves included) through the garden on a clearly organized path. Each feature announces arrival at a new room; pausing there offers a fresh and unique perspective on the space as a whole.

The seven-foot diameter galvanized stock tank is the heart of the garden and the first major focal point, centered on the two cross axes of the living room window and the pathway through the side garden. Because this area is below the level of the front terrace, it is not visible from the street and creates an intimate room for the water garden and surrounding plantings. The stock tank is filled with still water year-round. During the growing season it explodes with hardy and tropical water lilies, variegated iris, Thalia dealbata, and a magnificent lotus (Lotus ‘Perry’s Giant Sunburst’). Planting the tropical water lilies begins our summer. Finally, everything falls together with color and fragrance in the heart of the garden, and the sudden frenzy of all the fish brings an abundance of life to this quiet space.
The beds around the stock tank are anchored by a Japanese maple (Acer palmatum ‘Ao Shime no Uchi’) and Magnolia ‘Butterflies,’ along with a collection of dwarf and weeping hemlocks. The bright green of the maple and the light, buttery-yellow of the magnolia blossoms blend perfectly with the yellow foliage and flowers beneath.
A straight, stone-bordered gravel path leads from the stock tank, under a pear arbor, to a lower water feature in the vegetable garden. To the left of the path is a stone, wood-fired grill and a staircase to the deck. On the right is a thick garden bed filled with shrubs and perennials selected for their cool colors. The bed is anchored by five fastigiate conifers, including Cedrus libani ‘Beacon Hill,’ an upright specimen of Picea abies ‘Pendula’, and Cedrus atlantica ‘Fastigiata.’ The conifers are distinctive in form and provide year-round, sculptural interest in this bed. Their narrowness allows us to surround them with thoroughly chaotic plantings, and their height attracts attention through the windows in the back of the house and from the deck.

Our property slopes away from the front of the house in all directions. The floor of the bedroom, at the rear, is approximately eight feet above grade. Originally, the house had doors only in front; the back of the house had only one smallish window. We quickly decided that easy access to the back of the garden was necessary to fully enjoy our space. In spring, 2004, we added a deck off the bedroom, constructing it from sustainably forested ipe (a Brazilian hardwood) and finishing it with galvanized metal railings. The deck functions as an addition to the house and is our main dining area in the warm season. In order to balance serenity with privacy, we planted two species of bamboo (Pseudosasa japonica and Hibanobambusa tranquillans ‘Shiroshima’) in oblong galvanized metal stock tanks that border two sides of the deck. The deck’s simple, minimalist lines and plantings reflect the angular, unembellished spaces inside the house, while the direction of the decking, the stairway, and “windows” through the bamboo anchor the space firmly in the garden below.
On a sunny day during the deck’s construction, Buell discovered a solution to our lack of shade and resolved the typically bleak “dead space” under the deck. Half of the space there had to be reserved for access to the area under the house, but the other half is now full of ferns, herbaceous perennials with outstanding foliage (such as Farfugium, Polygonatum, Arisaema, and Podophyllum), and any other intriguing shade-lover we can shoehorn in. Planting space is always at a premium in a garden as small as ours, and the opportunity to plant on and under the deck delights us. It is a simple, if late, discovery, and, to our surprise, this afterthought is among visitors’ favorite parts of the garden.

The Bottom of the Garden
Through the pear arbor and beyond the deck is a vegetable garden consisting of three beds bordered by basketball-sized river rocks. The intersecting pea gravel paths are anchored by a three-foot-tall Vietnamese urn, which we fill with tropical water plants for the summer and fall. The vegetable garden sits at the bottom of the property, and the urn seems to punctuate the garden when viewed from the higher front terrace.
In summer, the vegetable garden requires more maintenance than any other part of the property, which is no surprise to most gardeners. It stubbornly rejects aesthetic perfection (yes, the corn and tomatoes are lovely, but the beans are fading and something is eating my broccoli!), but rewards us, always just at the right moment, with wonderfully tasty berries and vegetables.
When visitors reach the vegetable garden, they typically become so enchanted with the Vietnamese urn that they are totally surprised when they look up to discover our orchard and the spherical stone sculpture at the end of the path. The minimalism of the orchard contrasts sharply with the almost chaotic abundance of the rest of the garden, particularly in summer. Six fruit trees (‘Akane’ and ‘Granny Smith’ apples, D’Anjou pear, Italian plum, ‘Frost’ peach and ‘Lapins’ cherry) are arranged in a precise two by three grid over a base of pea gravel.
The simplicity of the stone sphere, centered on the intersection of a path from the vegetable garden and the center lines of the fruit trees, is wonderfully grounding and underscores the minimalist intent of the orchard. Buell constructed the perfect, forty-two-inch-diameter sculpture from cut flagstone. Encouraging close inspection first, then appreciation in the larger context, the sphere completes the space. While dramatically different from the profusion of color and form in the preceding areas, the orchard is undeniably part of the whole. It reflects the serene, geometric foundation of our design—the structure that holds together the garden and all of its various rooms.
Share:
Social Media
Garden Futurist Podcast
Most Popular
Videos
Topics
Related Posts
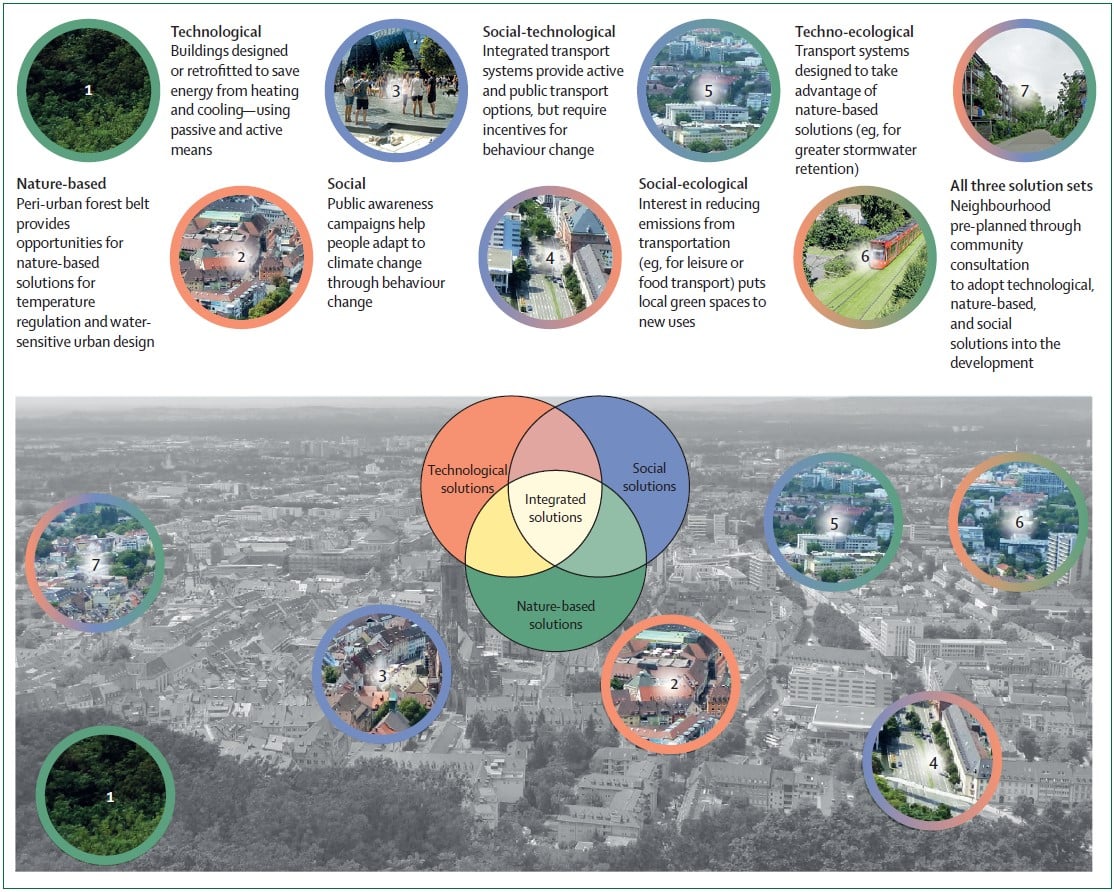
Ground Up Science for Greener Cities with Garden Futurist Dr. Alessandro Ossola
Spring 2023 Listen to the Podcast here. Alessandro Ossola is a scientist who gets very excited about the challenge of climate change allowing for an
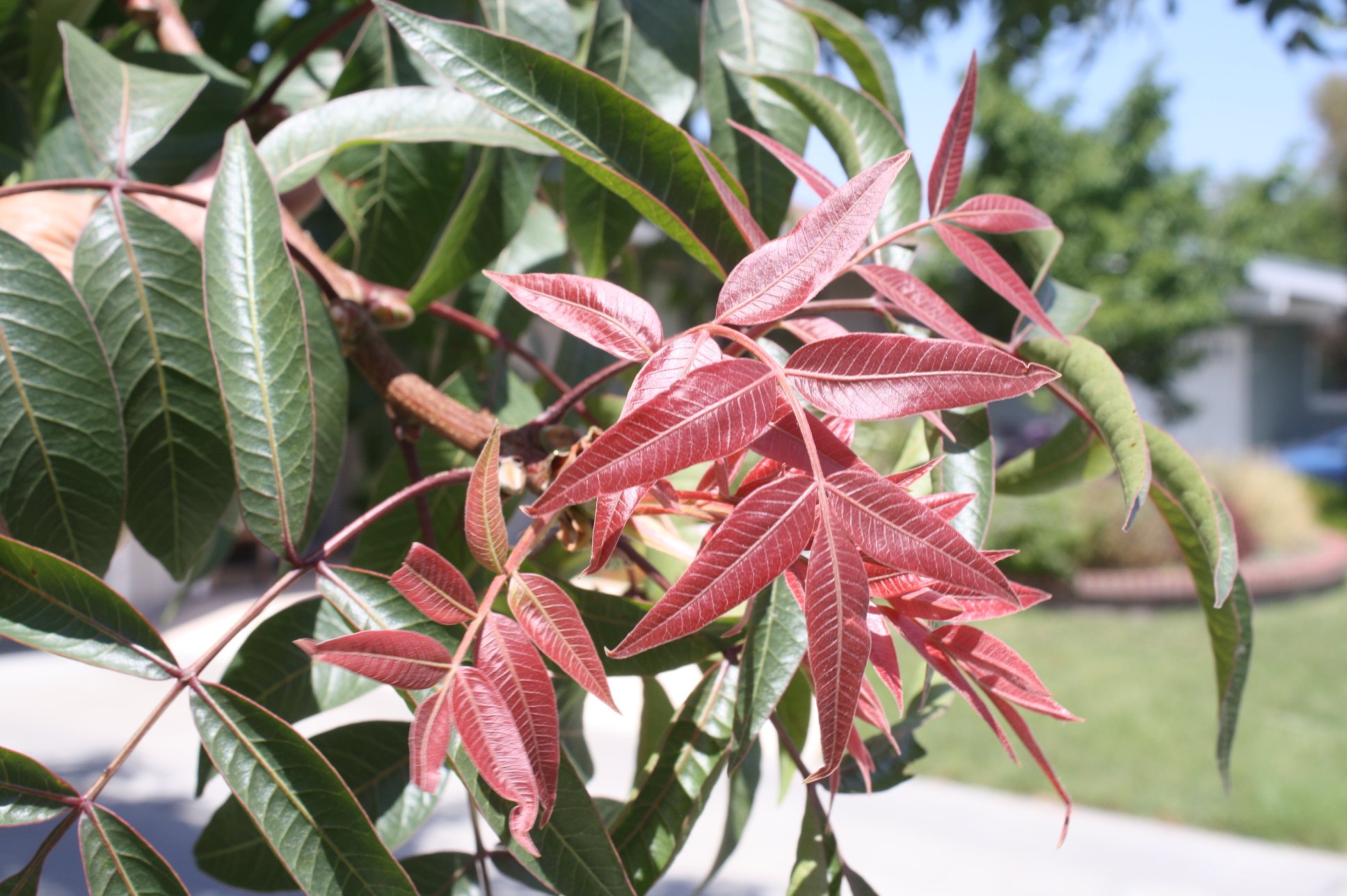
Readying Urban Forests for Climate Realities with Garden Futurist Dr. Greg McPherson
Winter 2023 Listen to the Podcast here. “Going from the mow and blow to a more horticulturally knowledgeable approach to maintaining the landscape. And that

January Showers Bring February flowers…
Fall 2022 It may not quite have the same ring to it as the old English proverb, but it has a lot more truth to
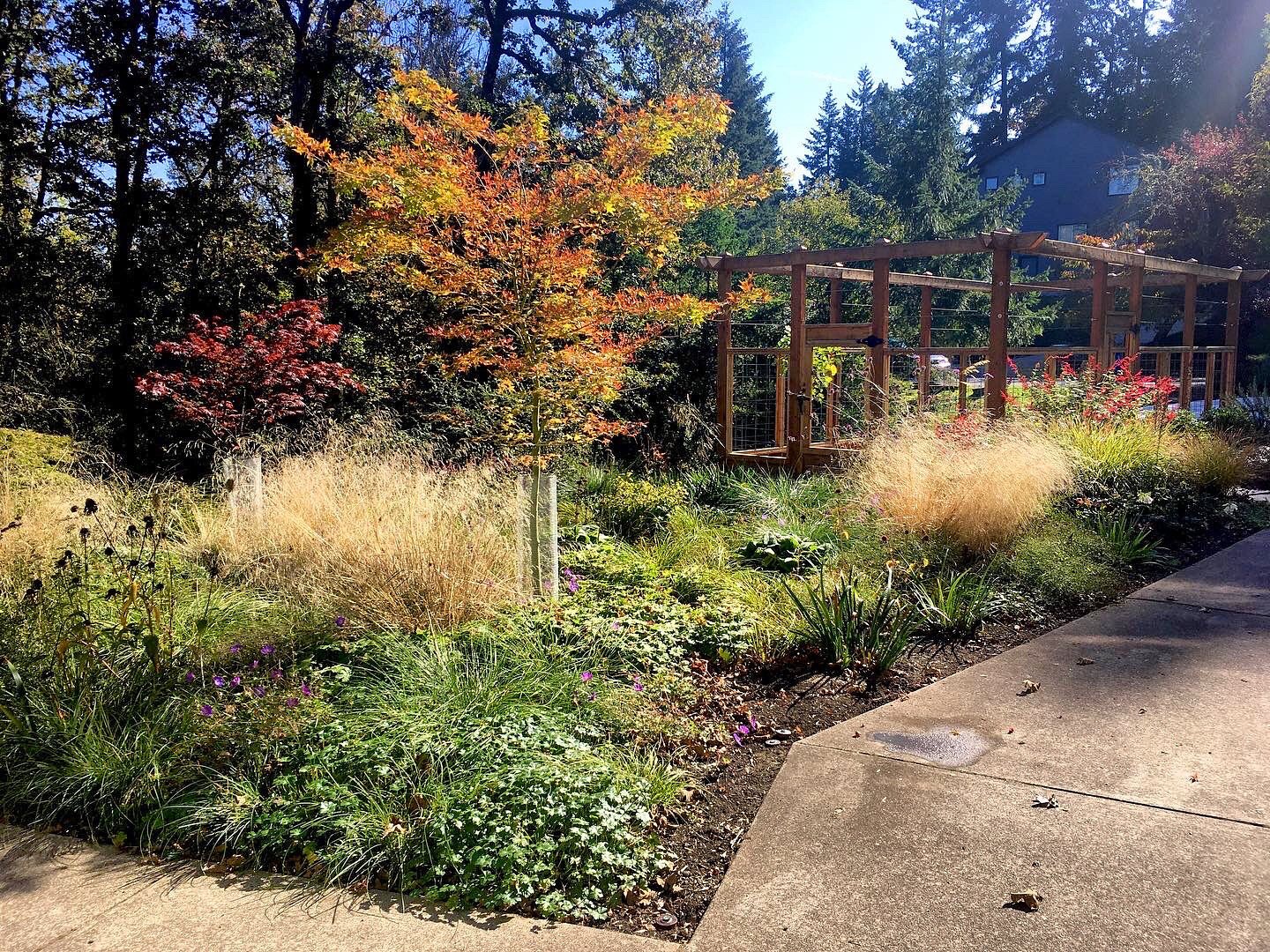
Low Maintenance Gardens – Better for Pollinators and People
Autumn 2022 “I come out every day. It’s therapy, my meditation.” Janet’s young garden transformed from overgrown, invasive plants to mostly natives. The dailiness of

