
Isabelle Greene: Botanist, Artist, and Landscape Architect

Contributor

Isabelle Greene is one of California’s best known and most innovative landscape architects. Her gardens have been profiled in numerous national publications. Audiences sit enthralled as she lectures about how her designs rise organically from each site. Clients wait up to a year before she can take on their projects. Perhaps we should expect such talent and accomplishment; after all, her grandfather (Henry Mather Greene) and great-uncle (Charles Sumner Greene) paired up to become one of the most influential architectural teams in California history, essentially defining the Craftsman Era in the early 1900s.
Although Greene is one of several contemporary female designers who came to garden design unexpectedly, she was uniquely qualified for her accidental profession. Raised in Pasadena, she recalls hiking with her father at an early age and visiting her grandfather’s house on the edge of the Arroyo Seco. She remembers the arroyo, through the eyes of a three-year-old child, as a “huge, mysterious garden.” Even then, she was taken by the feel and shape of stones, wanting to carry them home. After a childhood visit to the desert, she remembered the clean look of flat, pure sand with long, beautiful shadows cast by the afternoon sun. Her appreciation for the beauty of natural forms began early and was nurtured by her family—especially her grandfather.
After studying botany at UCLA with a team of professors that included the legendary Mildred Mathias, Greene moved to Santa Barbara and became involved with botanical illustration. After visiting the Carnegie Institute of Technology for an exhibition at the Hunt Botanical Library where her work was displayed, she decided to strengthen her artistic inclinations by taking studio art classes at UC Santa Barbara. She might have become a botanical artist if an acquaintance, familiar with her talent, had not given her the opportunity to design the garden for a medical office building.
The project took much longer than Greene or the client had anticipated, but the result was an unqualified success, capturing a design award in 1966. Word-of-mouth recommendations brought the novice designer more work; her lack of formal training in landscape architecture mattered little to clients. Greene realized that garden design offered the perfect platform to create vivid, living works of art, allowing her inner visions to become reality.


A Natural Swimming Pool
In 1970, Greene was commissioned to design a swimming pool for Mr and Mrs Jon Lovelace of Santa Barbara. Previously, a swimming pool had rarely been regarded as an integral element of a garden, often resulting in stark, unnatural looking bodies of water, with little relationship to the rest of the site. Choosing to leave much of the Lovelace property in its natural state, Greene envisioned a swimming pool that looked as if it might have occurred there naturally in a slight depression of the boulder-strewn landscape. Using as a template the intersecting arcs from the driplines of native oaks that enclosed the area, she sketched a freeform pool that was as striking as it was natural looking. Surrounded by artfully arranged boulders of various sizes, the pool is refreshing, serene, and perfectly in harmony with its surroundings. Over the next thirty years, Greene enhanced the English-style plantings around the Lovelace home, but it was the creative placement of the pool in its oak-studded landscape that brought her public acclaim.
By the mid-1970s, as her work was attracting attention beyond Santa Barbara, Greene realized that her lack of professional training might jeopardize her design practice. To complete the plan for the swimming pool in the Lovelace garden project, for example, she sought the review of a local landscape architect to assure the proper engineering. He strongly recommended that Greene tackle the state licensing process. She signed up to take the landscape architecture examination, a grueling four-day affair. After passing only the parts of the exam with which she was most familiar (plant identification and art history), Greene signed up for courses in those areas that she had not yet mastered. She took the exam several times, all the while designing creative, noteworthy gardens in and around Santa Barbara; in 1982, she earned her California license. Few in the profession have worked harder to achieve that victory than Isabelle Greene. Fortunately, not having a license did not impact her ability to attract clients or to create memorable gardens.

A Steep Slope and Little Water
Greene’s best-known design is a garden for Carol Valentine in the foothills above Santa Barbara. Pacific Horticulture published the first pictures of the then recently completed garden in the Winter 1984 issue. Today, the Valentine garden continues to impress visitors with its breathtaking solution to the challenge of a steep slope behind a starkly white, modern house. Greene’s approach to the duel problems of limited water and a difficult site is brilliant. First, she created a tapestry of curving, stepped terraces using low retaining walls of ribboned concrete. She employed a silvery blue South African succulent (Senecio mandraliscae) to suggest moving water meandering across the shallow terraces and spilling over slabs of slate. The terraces are planted with other gray and blue gray ground covers and grasses, silvery snow-in-summer (Cerastium tomentosum), copper-colored Sedum x rubrotinctum, and upright aloes, with additional dramatic touches from the emphatic shapes of desert spoon (Dasylirion wheeleri) and the locally native Our Lord’s candle (Yucca whipplei). The resulting picture seen from the patio above is an abstract painting inspired by aerial views of a combination of Indonesian rice paddies, terraced farms in Lebanon, and Midwestern farm fields, intersected by the braided pattern of a seasonal stream across the dry California landscape.

Greene’s design for a small Zen garden in the entrance court of the Valentine home is equally beautiful and that illustrates her appreciation for the Japanese garden aesthetic. This garden is composed of simple elements: a white enclosing wall, a small pond edged by water-loving papyrus (Cyperus spp.) of various sizes and horsetail (Equisetum) and surrounded by slate blending into a buff-colored gravel pathway. A background punctuation of blue gray eucalyptus illustrates the complexity that Greene manages to weave into even the smallest garden space through her judicious choice of plants and materials.

Because of her botanical background and familiarity with the richness of California’s flora, she automatically used many native plants in her earliest garden projects. Although not restricting herself to a drought-tolerant plant palette, she found plants from drier climates were often the ones that looked the most natural in the oak-studded hills where many of her clients lived. Never consciously setting out to design “drought tolerant” gardens, Greene let the needs of the client and the dictates of the site guide her as she prepared her plant lists. When water availability became an issue in Santa Barbara during the drought of the 1980s, Greene was recognized as something of a seer by her contemporaries. The demand for water-thrifty landscapes increased dramatically and Greene’s skill in creating them contributed to her growing reputation.

Public Gardens
Shortly after the Valentine garden, Greene was interviewed by members of the Pasadena Garden Club, who were looking for a designer to orchestrate a redesign of the garden surrounding their community meeting house at La Casita del Arroyo. They had commissioned this public building during the Great Depression and continued to maintain it as a club project. While not familiar with Greene’s growing reputation, the committee hired her on the basis of her clear sensitivity to the site, which overlooks the Arroyo Seco—her childhood playground. Working with Yosh Befu, a local landscape architect, she divided the two-acre piece of land surrounding La Casita into areas illustrating three distinct approaches to the use of water in the landscape. A green, thirsty area is matched by a second, equally green area filled with water-thrifty plants. A third section pushes the water conservation notion further with soft blue compositions of native chaparral, desert, mountain, and mediterranean plantings. The garden boasts an ingenious parking area. Some spaces are surfaced with turf and granite cobbles, while others are defined by slabs of recycled concrete, whose interstices are planted with tough, drought-tolerant ground covers, such as a tiny cranesbill (Erodium reichardii, syn. E. chamaedryoides), various thymes (Thymus), and chamomile (Chamaemelum nobilis).

Another public garden project that contributed to Isabelle Greene’s national reputation was her design for a silver garden within a glass conservatory at Longwood Gardens in Kennett Square, Pennsylvania. Longwood officials conceived of the garden as an experiment to test whether plants from arid climates could adapt to hothouse conditions. Greene incorporated many of the silver-leafed plants that she was accustomed to using in her California designs. As she gathered other silver plants to use in the conservatory garden, she recognized that all of them shared an evolutionary adaptation to a harsh arid climate. Greene assessed the long, narrow space and designed a meandering path as an alternative to the typical central walkway through the thirty-foot-wide expanse. The path she installed simulates a sinuous pattern left in desert sands after flash floods have swirled through.
At the entrance to the conservatory garden, Greene massed rounded, compact selections of Echeveria to give the space a sense of horizontality with a low, textured surface. As the path curves, and the plants increase in height, the visitor perceives the space widening. The flow of the path and the placement of plants create an illusion of a space not constrained by walls. A walk through this conservatory remains an exciting journey, where an East Coast public is able to appreciate the blending of Greene’s artistic impulses, botanical knowledge, and sensitivity to natural forms.

Embellishing an Historic Site
Returning to Pasadena in 1988, Greene designed a small garden within an historic garden for George and Marilyn Brumder. The space had been a mass of shrubs surrounded by roses and a mixture of hibiscus and annuals. The Brumders wanted an additional terrace area for outdoor entertaining and, with Greene’s guidance, decided to remove the roses and incorporate easy-care perennials in a new design. One of the pleasures of the project for Greene was that the garden was located at the former Spinks house, a Greene and Greene design built in 1909. During her work on the Brumder garden, she imagined herself collaborating with her grandfather. Completed on the eightieth birthday of the house, the new garden incorporates a restful sitting area tied to the design of the house with clinker brick steps leading to the garden and brick stanchions marking the entrance.
On the eastern side of the Brumders’ garage, Greene worked with the owners to create a vegetable garden in a small space overlooking the steep slope of the canyon below the house and garden. Grooved teak timbers are stacked in Craftsman style to form four raised beds. Although the project was small, the vegetable garden fits into the overall design of the property and clearly illustrates her ability to create garden spaces that are appropriate to the scale of the site and in context with a project’s architectural history.
Project after project followed these innovative garden designs through the 1980s. Greene proved to clients and to a skeptical public that color and texture could be brought together in artistic, water-conserving gardens. One client called her “a genius at painting with plants.”
What began as a small project for Jody and Donald Petersen in the late 1990s evolved into a six-year complete design project on their Montecito property, where Greene managed to make a lovely oak-studded landscape seem even more natural. Originally hired to rearrange some plantings near the house, Greene eventually demolished the existing swimming pool and built another in a more appropriate location. She lined the driveway with citrus, in a nod to the historic role of these trees in California. A birdbath on the upper part of the property now seems to connect with a brimming pond, which appears to flow into a dry stream bed that, in turn, seems to terminate in a lily pond above the swimming pool at the bottom of the swale. Greene replaced water-loving plants with a combination of drought-tolerant native and exotic species; now, less than five percent of the plantings in the Petersen garden require copious amounts of water. She used many of the plants that were already on the property, but moved them to more auspicious and logical locations. Using seventeen kinds of Ceanothus, and other well-behaved ground covers under the oaks that meander down through the property, Greene suggested the gentle flow of water with the languid shapes of the plants and the soft blue of their flowers.
A Stellar Career
Today, Isabelle Greene maintains a full work schedule. As she flies past retirement age, she has no intention of giving up the work she loves. Her present situation is ideal: she can consult and design, choosing those projects that offer a challenge for her talents and experience. Although best known for her naturalistic, ecologically sound, water-conserving landscapes, Greene has always recognized other desires on the part of her clients. Earlier in her career, she helped the Kieswetters create a new garden in Montecito and incorporated as much as possible of the original 1938 design created by Florence Yoch, one of Greene’s predecessors in the garden design field (see Pacific Horticulture, Summer ’89). A fifty-year-old Japanese wisteria (Wisteria floribunda), one of Yoch’s signature plants, was managed carefully through a year of construction and continues to grow harmoniously with an Isabelle Greene signature, apple trees espaliered in a cross-hatched pattern.
Although Greene welcomes jobs in other parts of the country, she remains deeply committed to her California heritage. She recently took on the challenge of designing a new garden in Pasadena that will rejoin two parts of the landscape at the Blacker House, one of the most memorable designs of the Greene and Greene partnership. This ongoing project promises to be a particularly interesting one, as Greene recreates a landscape that was destroyed by an unfortunate subdivision of the property decades ago.
During her forty year career, Greene’s work has followed a natural progression from designing small gardens, to an appreciation for and artistic use of natural forms, to working with larger natural systems and to present day concerns for land-use planning and the way people think about the land and their communities. Years of hiking trained Isabelle Greene’s eyes to the natural contours of the California landscape. Years of airline travel offered her a bird’s-eye perspective of natural and man made patterns on the land. And years of design work have given her the confidence and opportunity to create “the wildest offspring of her imagination.”
Share:
Social Media
Garden Futurist Podcast
Most Popular
Videos
Topics
Related Posts
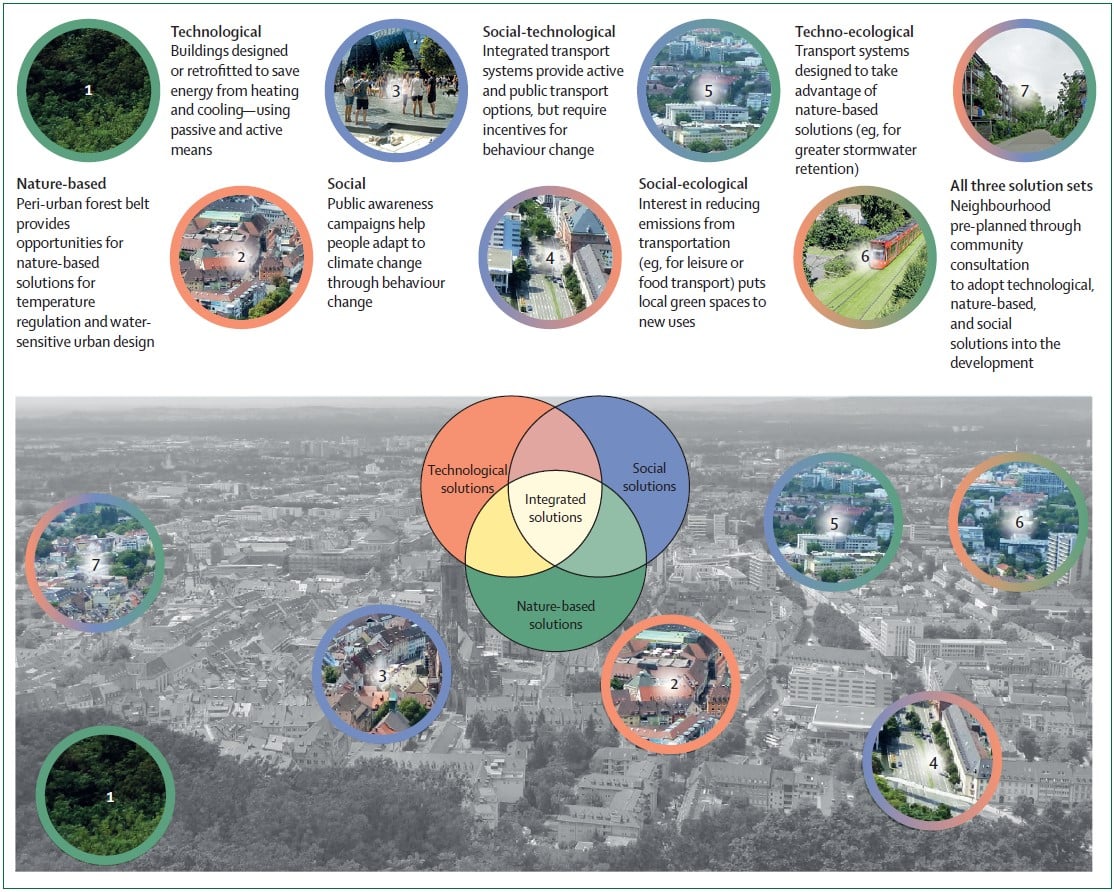
Ground Up Science for Greener Cities with Garden Futurist Dr. Alessandro Ossola
Spring 2023 Listen to the Podcast here. Alessandro Ossola is a scientist who gets very excited about the challenge of climate change allowing for an
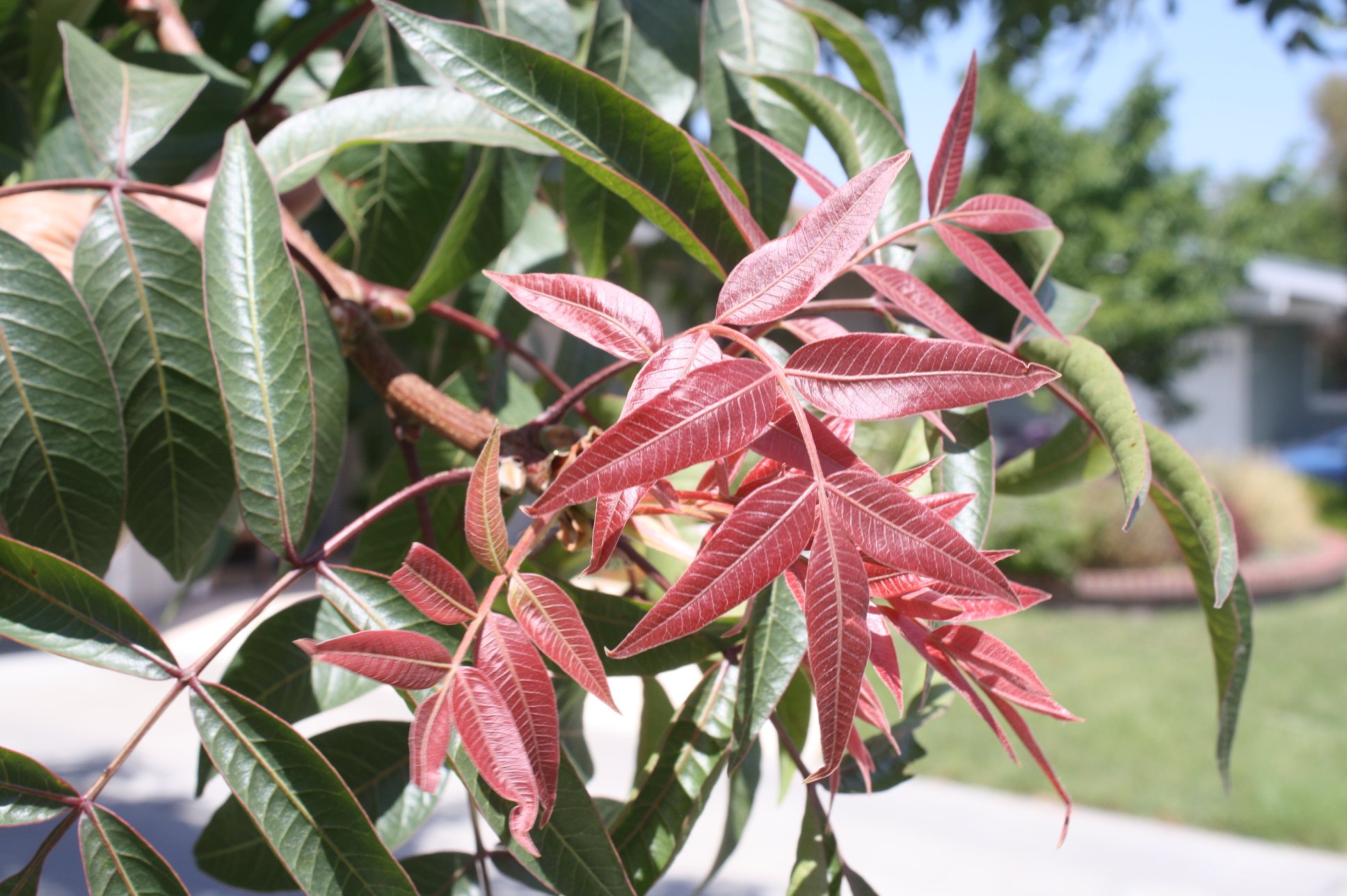
Readying Urban Forests for Climate Realities with Garden Futurist Dr. Greg McPherson
Winter 2023 Listen to the Podcast here. “Going from the mow and blow to a more horticulturally knowledgeable approach to maintaining the landscape. And that
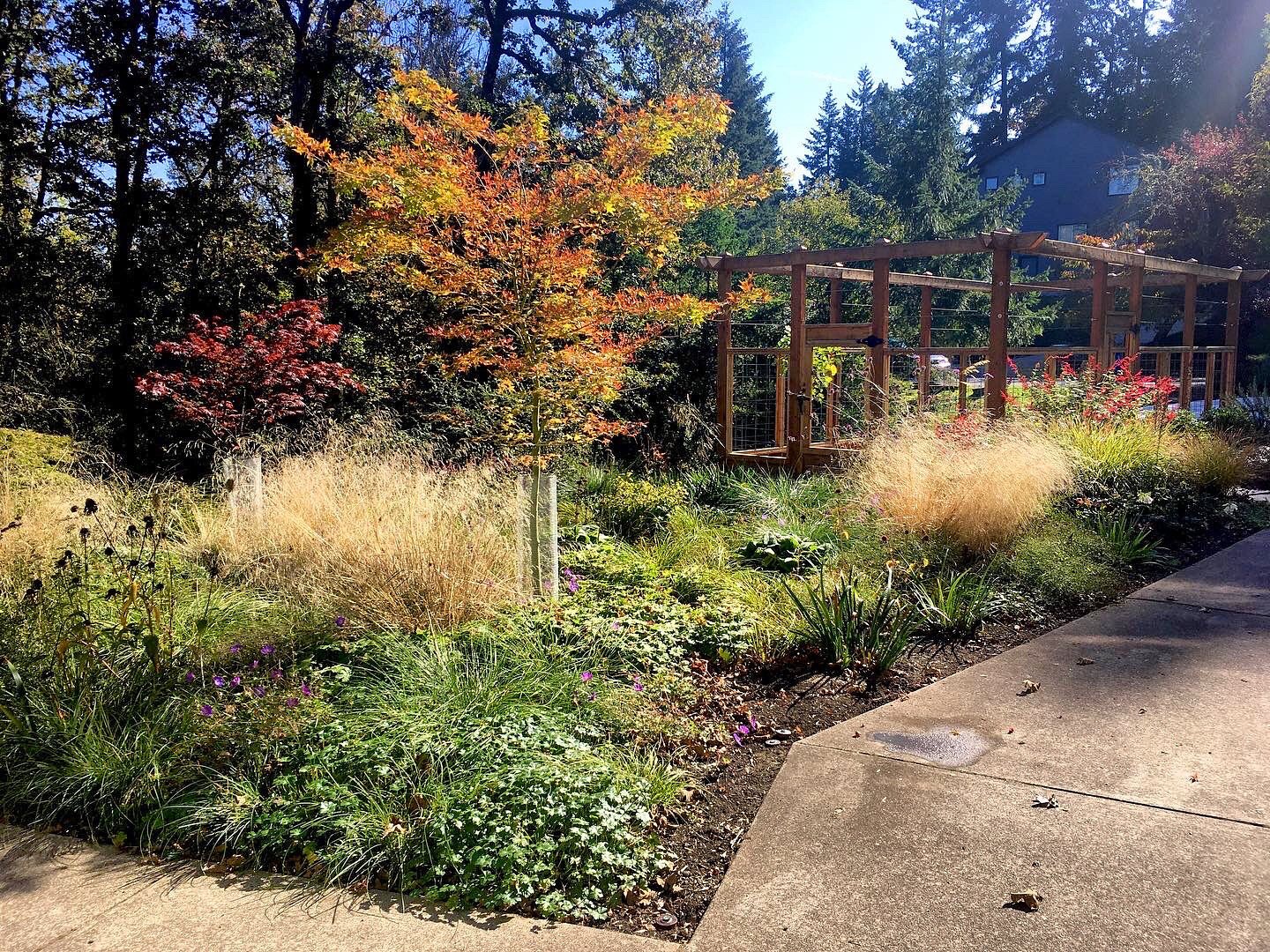
Low Maintenance Gardens – Better for Pollinators and People
Autumn 2022 “I come out every day. It’s therapy, my meditation.” Janet’s young garden transformed from overgrown, invasive plants to mostly natives. The dailiness of
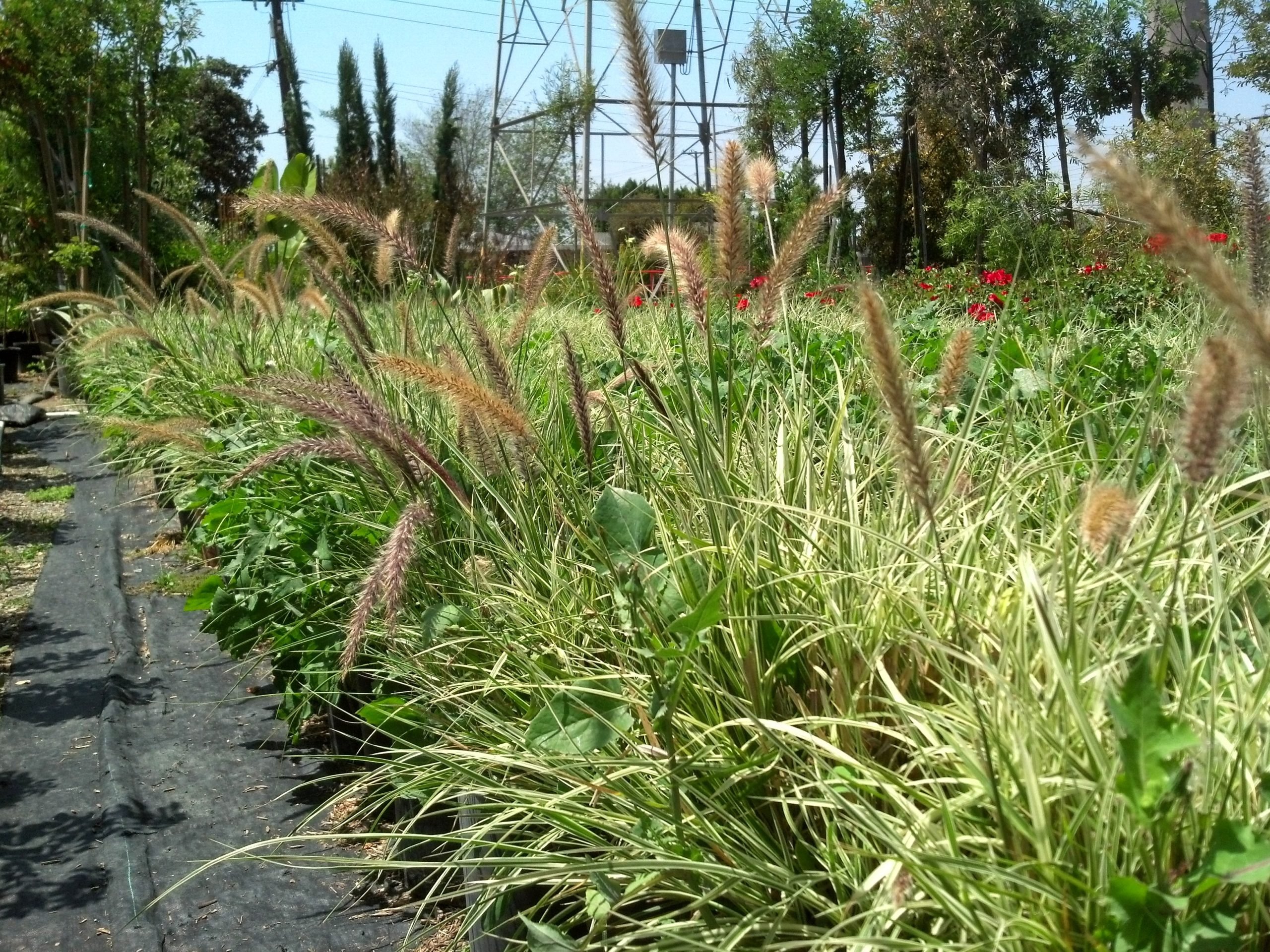
Invasive Plants Are Still Being Sold: Preventing Noxious Weeds in Your Landscape
Autumn 2022 With so many beautiful ornamental plant species and cultivars throughout California and the Pacific Northwest, how do you decide which ones to include

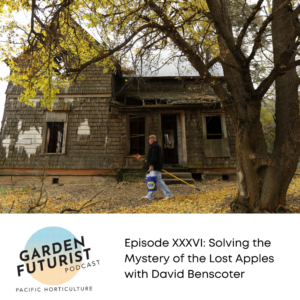

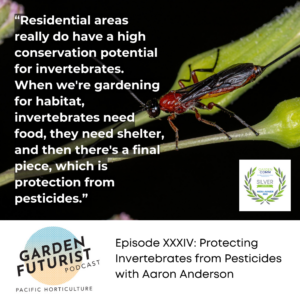

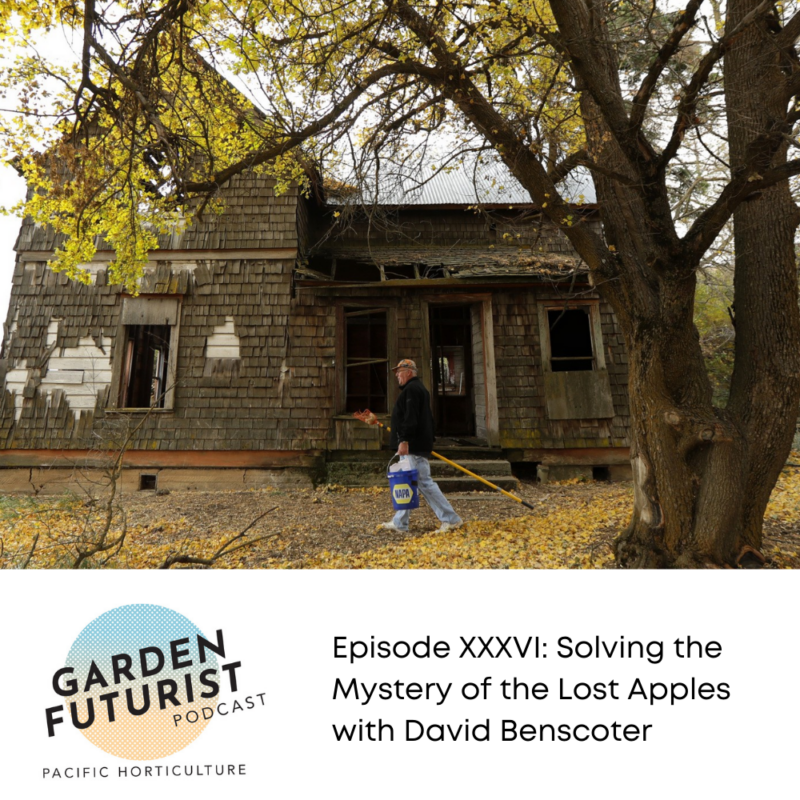
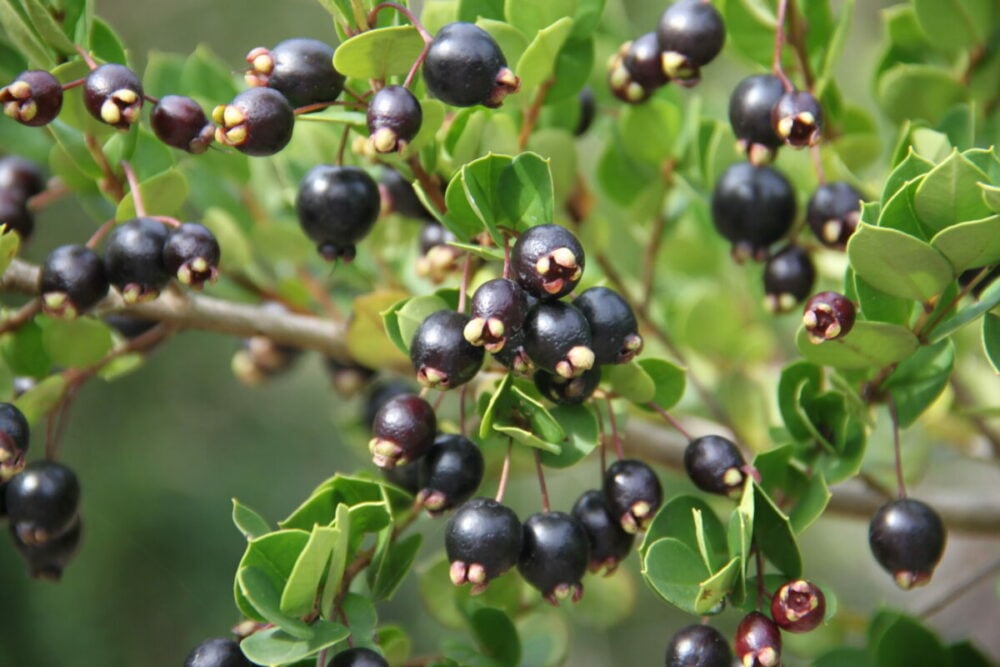



Responses