
The Kobrinsky Garden Experience: A Construction Perspective

Contributor

A fire pit is the nucleus of the Kobrinsky garden, visible from most windows in their home and the celebrated hub of activity for both human and hummingbird visitors alike. A strong team is needed to create a garden like the Kobrinskys’. It takes a study of the delicate nature of the “goings on” in the shared oak woodland, a landscape design that reflects the architecture of the home and the wild, a team of worthy professionals, and a client willing to take a risk.
Michael Kobrinsky spent his childhood in this same oak woodland that hosts his new home in the rolling hills south of Salinas, California. He grew up wandering, running, and playing in the woods, and discovered a fondness for the simple, intact nature of the oak woodland community. Here, that community begins with coast live oaks (Quercus agrifolia) and understory shrubs like Little Sur manzanita (Arctostaphylos edmundsii); yerba buena (Satureja douglasii) and grasses like Melica imperfecta and Elymus glauca carpet the ground between and under the dominant woody plants.
At the onset of our landscape work, Jolie Kobrinsky was focused on the architecture and construction of their new house, but she was fully behind the team responsible for the landscape. She may not have realized that the home and garden would eventually come to rest as one unit, but she would come to love both— dearly and equally.
Michael wanted a garden around his new home that incorporated all of the plants that he grew up with. With a goal like that, he could have made no better connection than with landscape designer Bernard Trainor. They met in June 2005 and worked on the design for approximately eighteen months.

Starting with the Site
With Bernard, you never know whether to wear work boots, hiking boots, or flip-flops to a job site; so I usually pack all three. I definitely needed the hiking boots for that first visit to the site in March 2006. We spent most of the day hiking through the woods, identifying and cataloguing the vegetative components of the woodland. From that list, we developed a plant palette that would be “borrowed” for the new landscape; eventually, Bernard would add other plants to complement those on site, choosing both native plants and those from other parts of the world that are adapted to the annual summer dry period. Present on that day in March were representatives from Bernard’s office, from the general contractor’s office, from the landscape contractor’s office (me), and the clients. It’s not every day that you get an opportunity to drag both the owners and construction team into the woods for a meeting, but it pays off in the final product.
With construction of the house well underway, landscape work commenced in April 2006 in the fire pit area. That area had been slated by the civil engineer as the drainage pit for all the stormwater runoff and the fog drip from the roof. Bernard and his team were adamant, however, that the landscape should start right at the spot that had been forgotten about in the early site planning.

The Fire Pit
The fire pit space is an area approximately thirty feet by twenty feet on the south side of the main residence, at the juncture of the main house, the garage, and “the cave” (Michael’s man room). Seventy percent of the storm drains were routed right into the heart of this space. Overlooking the area was a deck on the main house, with ten-foot-tall sliding glass doors that would open completely to blur the line between indoors and out. This is where the magic began . . .

Bernard and his staff proposed celebrating the water runoff that had been slated to be piped off and dumped into the woods through rock dissipators. To do so meant removing the pipes all together. Bernard designed an intricate system of spillways, channels, and dry creek beds that ultimately would slow the flow of water, allow for natural infiltration back into the groundwater table, and water the carefully chosen native trees, grasses, and other plants to be installed—all the while remaining visible from the main residence.
The landscape construction team set out hard and heavy with sculpting the land, selecting and tagging boulders that would act as benches, grade relievers, steps off the deck, water features, and the fire pit. Fortunately, the general contractor had kept on site all the excess soil from the building’s excavation. We had mountains of soil to play with, and the result was nothing short of phenomenal.
The concept of channeling the water into and through the property was repeated in other areas of the garden. We created a dry creek bed that darts under a wood and glass bridge linking the main living areas to the bedroom wing. This same channel connects to a series of bioswales, all the while picking up rainwater, moving it through the soil profile, and deeply watering all of the new plants.

No Irrigation?
We did something on this project that I had never tried. About two months into landscape construction, I suggested putting off the installation of an automatic irrigation system. Bernard’s immediate response was, “Sure, sounds good to me. Ask Michael and Jolie what they think.” I explained to the clients that not having an automatic irrigation system would mean that they would have to pay close attention to the garden and hand water trees and other plants through at least their first summer. This was asking a lot for a busy family with a child under two and careers demanding their time and energy—but they were all for it. Michael relished the opportunity to spend more time re-acquainting himself with his childhood woodland.
Thus, there is no automatic irrigation in this garden. We ran a series of water lines connecting to hose bibbs that have been used at times to deeply and slowly water the new trees. For the most part, however, the clients’ hands were closely tied to the nurturing of the new plants. This was a risky prospect, as the Kobrinsky home is set inland in a hot zone with poor soils. We would not have recommended this no-irrigation approach had the clients not been so willing to become involved in observing and tending the garden during its establishment period.

Nature in Control
I realized how critical this connection between the clients and the landscape was when I visited the site on a day in July to check up on the “goings on” in the garden. Michael and Jolie were fully engaged, learning and loving the names and habits of the plants with which they now shared a common space.
That particular day was typical of summer in this region, scarcely ten miles from the Pacific Ocean: overcast in the morning and dead silent in the woods around the house. As I walked around the garden on that quiet morning, I heard the sound of running water. My first thought was, “irrigation leak!”—a natural response in most gardens. But there was no irrigation, so I knew there could not be a leak. After a little more exploration, I realized that the running water was condensation coming off the metal seam roof, through the downspouts, and trickling down our spillways. That gentle trickling sound was a subtle voice of celebration in the garden—a moment that still gives me chills. There was automatic irrigation in the garden—not controlled by a Hunter or Rainbird clock, but by the natural patterns of climate and season.
Full credit must be given to the team that created the Kobrinskys’ garden: the clients (Michael, Jolie, and Valen Kobrinsky); the brilliant project architect (Steve Camp), the landscape professionals at Bernard Trainor + Associates ((Bernard, David, Michael, Eefje); the landscape construction crew at Habitat Gardens (Bill Pereira, Cody Lyon, Cam Leavens and their dedicated labor force); the general contractors at Groza Construction, Inc (Brian Groza, Michael Owen, Brenden Connoly, Charlie and crew); the staff at Carmel Valley Ironworks who fabricated the fire pit and many elements inside the house; and the many subcontractors (electricians, plumbers, painters).
Share:
Social Media
Garden Futurist Podcast
Most Popular
Videos
Topics
Related Posts
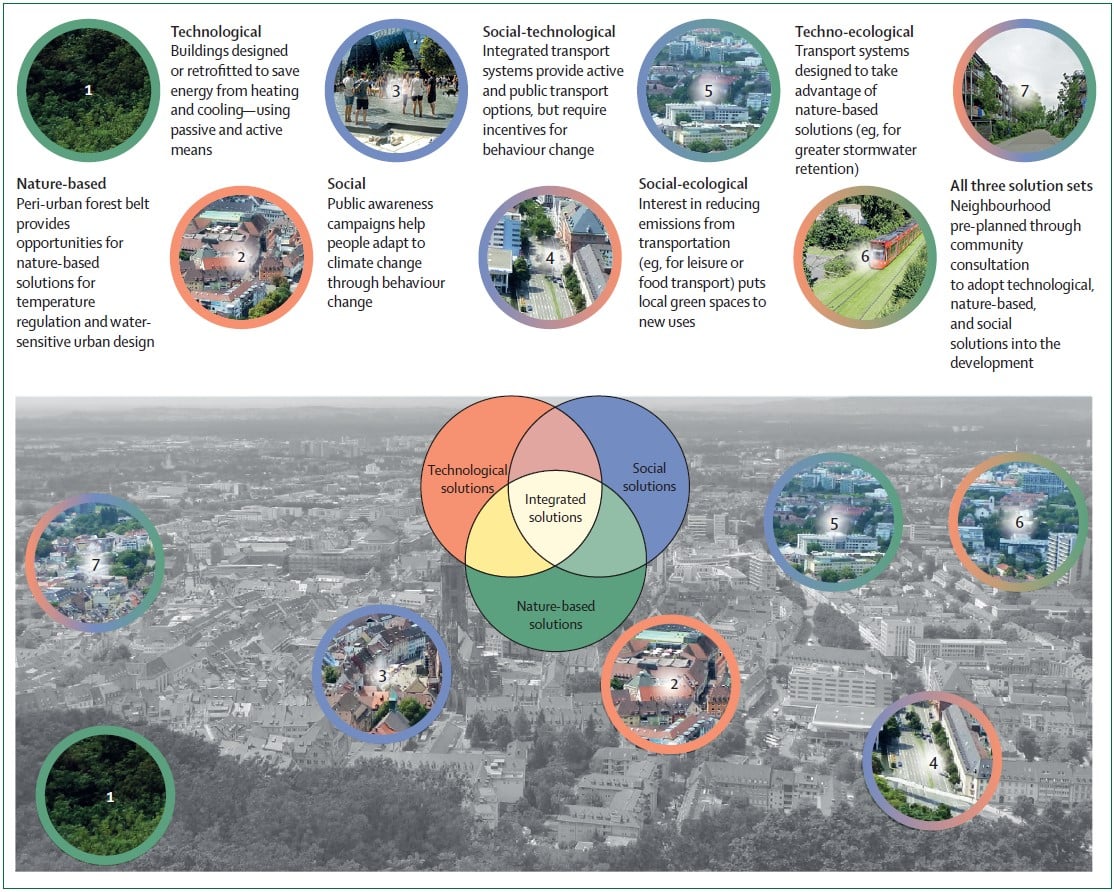
Ground Up Science for Greener Cities with Garden Futurist Dr. Alessandro Ossola
Spring 2023 Listen to the Podcast here. Alessandro Ossola is a scientist who gets very excited about the challenge of climate change allowing for an
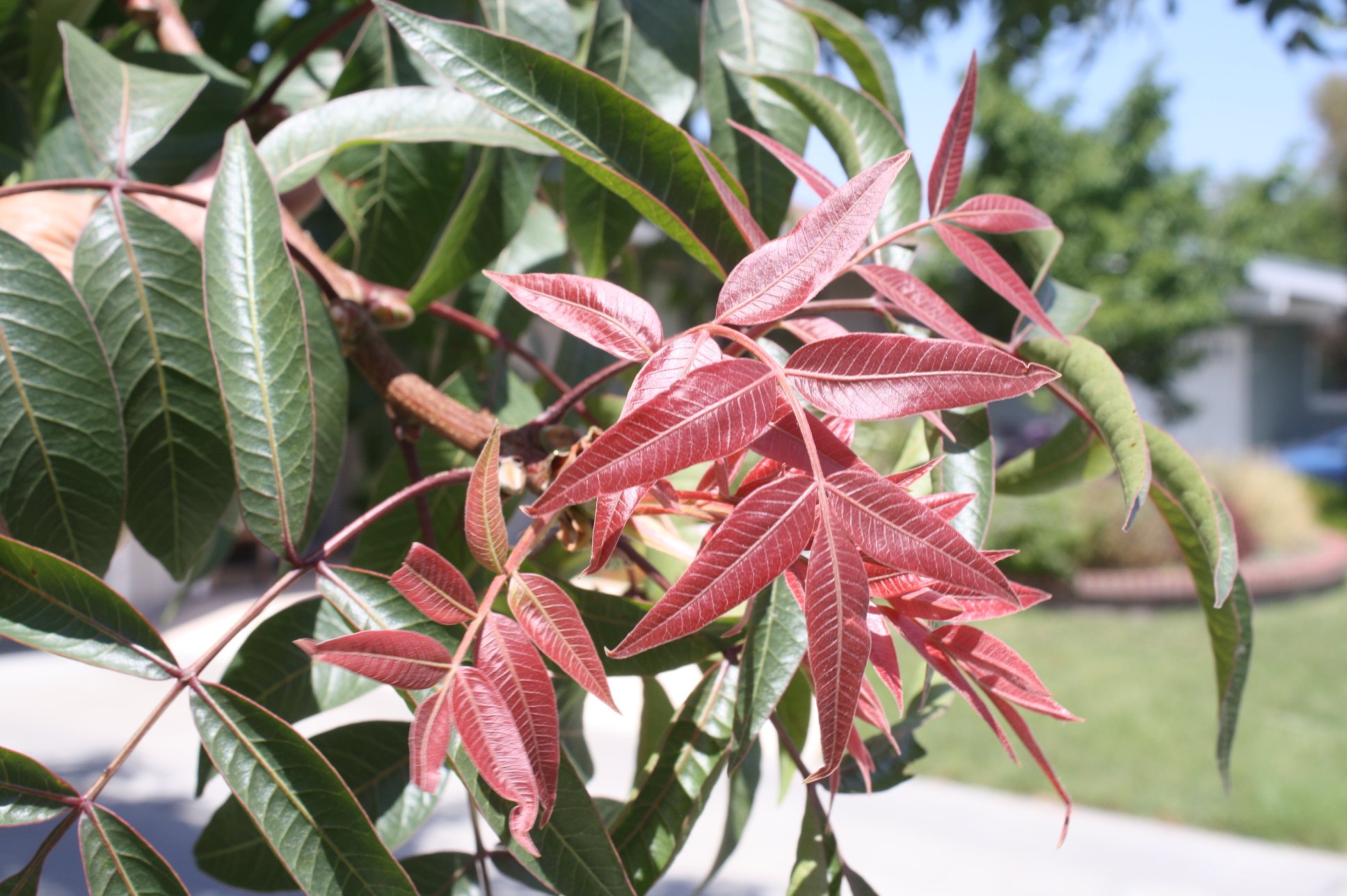
Readying Urban Forests for Climate Realities with Garden Futurist Dr. Greg McPherson
Winter 2023 Listen to the Podcast here. “Going from the mow and blow to a more horticulturally knowledgeable approach to maintaining the landscape. And that
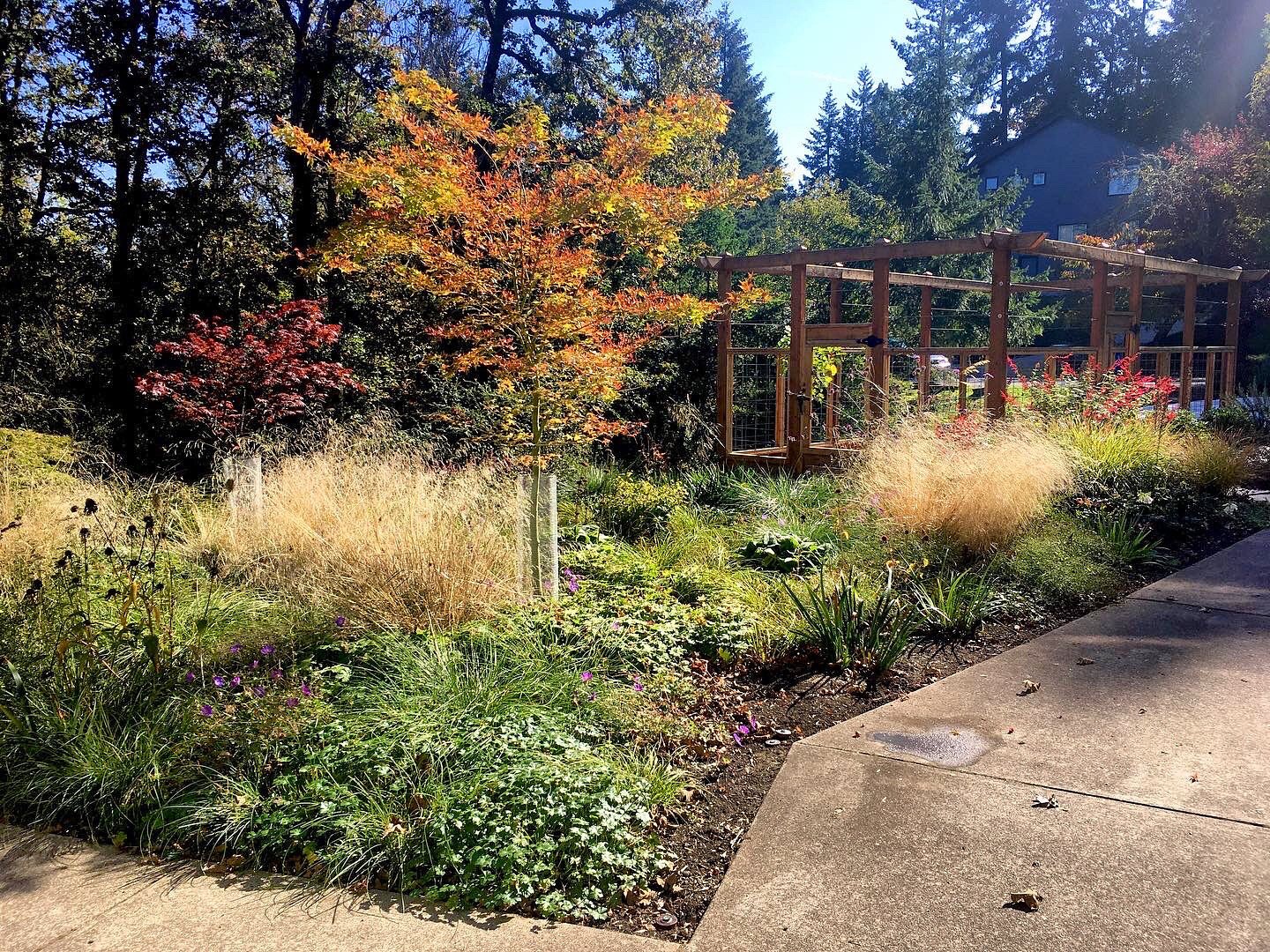
Low Maintenance Gardens – Better for Pollinators and People
Autumn 2022 “I come out every day. It’s therapy, my meditation.” Janet’s young garden transformed from overgrown, invasive plants to mostly natives. The dailiness of
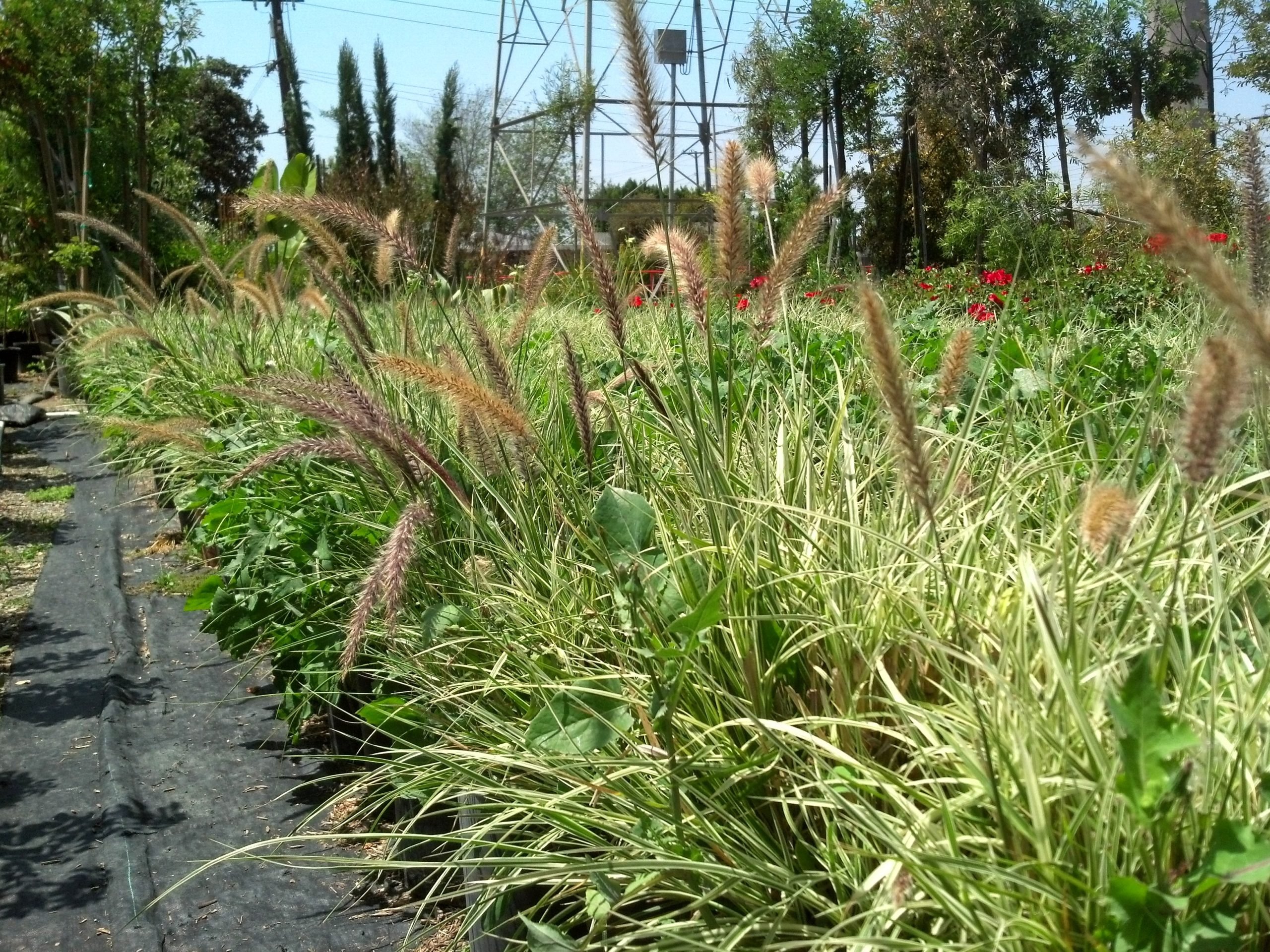
Invasive Plants Are Still Being Sold: Preventing Noxious Weeds in Your Landscape
Autumn 2022 With so many beautiful ornamental plant species and cultivars throughout California and the Pacific Northwest, how do you decide which ones to include

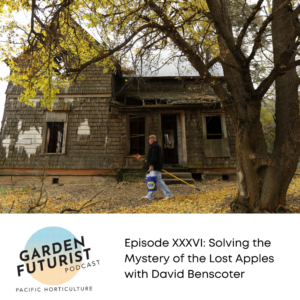

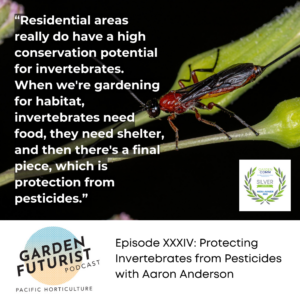

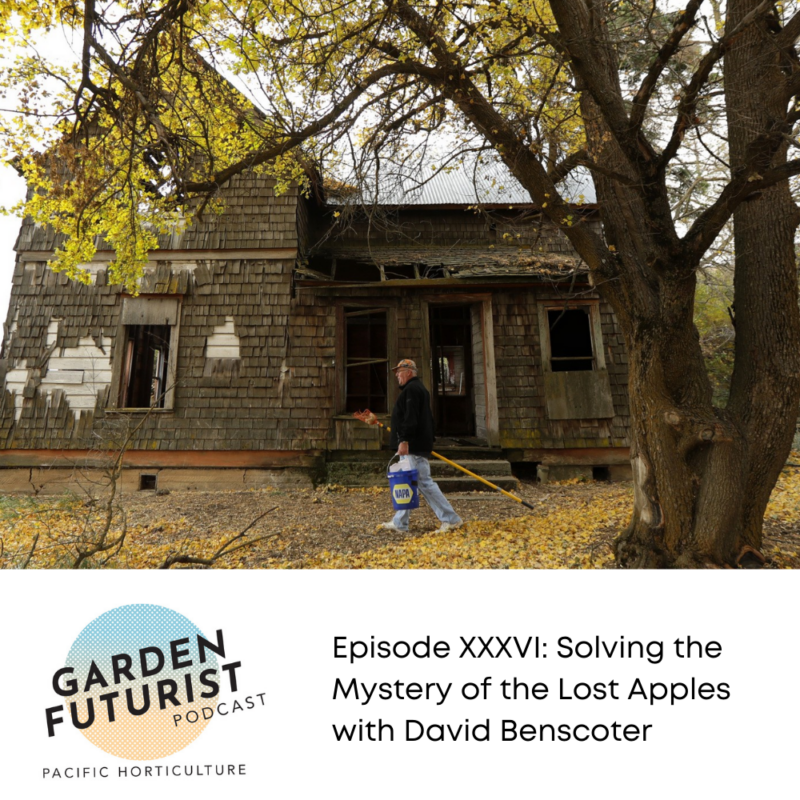
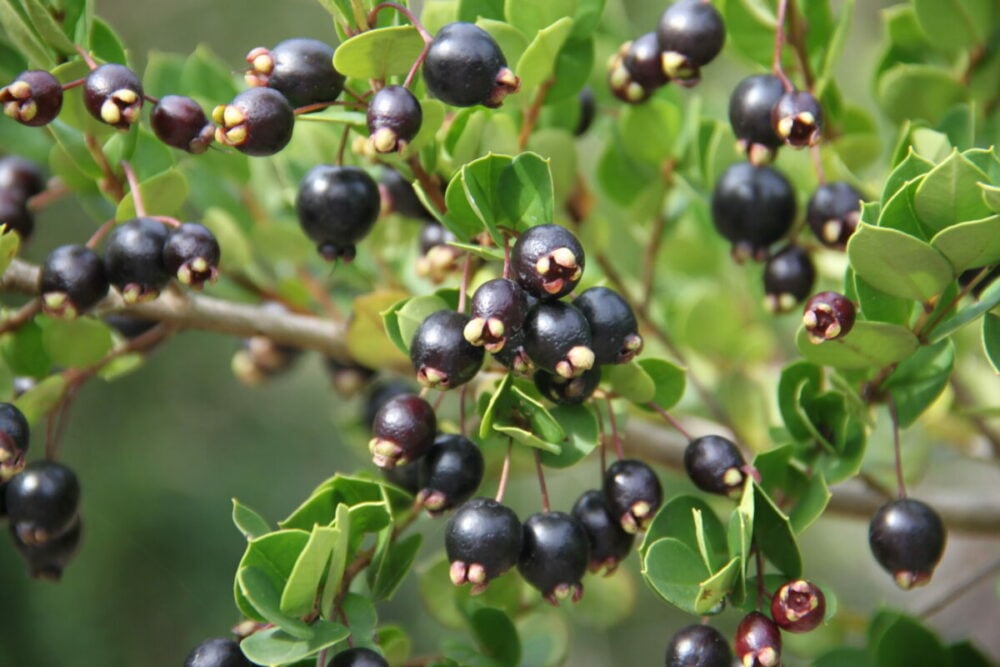



Responses