
Van Atta Design Studios: Sustainable Design on a Small Site

Contributor

In 1996, Van Atta Design Studios and Blackbird Architects needed new offices. We looked at some CalTrans parcels up for auction, including a slender half-lot created when the Garden Street underpass was built at Highway 101 in Santa Barbara. In spite of the tough freeway location, this narrow lot offered a central location for easy access, plus the potential for north-facing day-lit windows with great mountain views. After a successful bid, we purchased another parcel across the street to provide the required parking. My son Ian, then six years old, declared every time we drove by, “You don’t want to build an office there, it’s too noisy!”
As it turned out, the acoustic glass we chose for all the office windows does a great job of keeping out the traffic noise, we rarely have to turn on the lights in the daytime, and our building has won multiple awards as an example of obtainable sustainable design.
Ken Radtkey, founder of Blackbird Architects, and I sought to realize a goal by taking this intensely urban setting and converting it into a place that encourages creativity and displays our commitment to good design. For us, sustainable design has never been a separate approach or goal; rather, it evolves from the questions we ask ourselves to create any new project, including: What will make this the most pleasant place to work? What will make the building hold up over time? What will make it less expensive and time-consuming to maintain? How do we mitigate site constraints? How will Van Atta Design Studios become loveable and timeless? What gives the building and landscape meaning? How can it benefit from, and enhance, its location?
- Colored tumbled glass creates a rooftop design that suggests the movement of water from the roof to the drain; containers are filled with native plants and succulents. Photograph by Russ McConnell (originally published in This Old House)
Our investment partners wanted the project built for the same cost as a modest traditional office building. Southern California Edison’s “Savings by Design” program helped us meet those criteria by modeling the building design for energy efficiency, and that resulted in the best possible window and heating/cooling system choices. Our reduce/reuse/recycle approach to the interior includes the use of building materials as finished surfaces, such as polished concrete floors (the actual foundation slab), exposed concrete block and joist systems, salvaged doors, windows, countertops, and sinks, bamboo flooring and cabinets, Forest Stewardship Council-certified sustainably harvested wood, and more.

Our intention for the landscape was to make the most of our small and noisy site. The opportunities for incorporating clever and sustainable design solutions included the flat roof above the second story, and the courtyard, parking lot, and sidewalks on the ground level.
The plants originally selected for the landscape were mostly California natives or served some useful purpose (such as providing fruit). California natives were the first plants I learned while studying botany at UC Santa Barbara; they embody special meaning for me, so I like to be surrounded by them. Native plants are like family photograph albums: they bring back fond memories of the natural environment, camping, and hiking with friends and family. Their flowers, scent, and subtle seasonal changes enhance these pleasant thoughts. Their formal arrangement in our building’s landscape (an unexpected approach to using natives) reflects the contemporary architecture in a limited space, where a naturalistic use might feel forced.
Up on the Roof
We began by thinking of the building and site as a watershed. The rooftop garden portrays this graphically with a river of recycled glass to illustrate where rainwater flows into a downspout and runnel that feeds a small pond with a bio-filter in the courtyard. A trellis shades both a seating area on a composite lumber deck and the south-facing windows of the building’s third floor. Initially, numerous pots containing regional plants, such as California bay (Umbel-lularia californica), blue-eyed grass (Sisyrinchium bellum), our Lord’s candle (Hesperoyucca whipplei), and chalk dudleya (Dudleya pulverulenta), enhanced the setting. As they outgrew their containers, they were planted elsewhere and replaced with succulents. I like using succulents in pots because of their sculptural forms and long-lasting quality.

Courtyard Garden
The ground floor courtyard fills the small space between an accessible parking space and the rear entrance to the building, used primarily by staff. Fish in the courtyard’s pond attract wildlife, such as raccoons and seabirds, while playing a role in the ecological balance of the bio-filter. The pond and recirculating runnel also conceal the fact that much of the courtyard is underlain by extensive footings where no planting can occur. Under the stairs and around the pond, we planted giant chain fern (Woodwardia fimbriata), California marsilea (Marsilea vestita), yerba mansa (Anemopsis californica) golden-eyed grass (Sisyrinchium californica), and San Diego sedge (Carex spissa). Poor drainage from the compacted construction soils shortened the chain fern’s life; palm grass (Setaria palmifolia) volunteered to replaced it.
We learned that both palm grass and golden-eyed grass can become invasive in wet, poorly drained situations. From several original potted plants on the second floor deck, the palm grass invaded all of the ground floor beds where compacted soils made it difficult to get anything else to grow. The palm grass looks great here, alongside the freeway off-ramp, but we know to be cautious with it in less urban settings. Citrus trees and chamomile (Chamaemelum nobile) play an important role here as well. The blood oranges, Valencias, and lime provide fruit and a wonderful floral fragrance. The accessible parking space, composed of “invisible paving units” planted with chamomile, releases a sweet scent when walked or parked upon, adding to the aromatherapy experience at our back entrance. Potted plants currently flanking the back door include western sword fern (Polystichum munitum) on the pond side and ×Mangave ‘Macho Mocha’ on the dry side. The mangaves complement an adjacent planting of horsetails (Equisetum hyemale) and foothill sedge (Carex tumulicola).

A narrow copper planter atop a two-story retaining wall still contains the original plantings of California fuchsia (Epilobium canum) and chalk dudleyas from more than ten years ago, even though they are rarely watered. These plants even survived termite tenting. In late summer and fall, the red blossoms of the California fuchsia fill the view from a second-story window.
A café table and chairs, protected by a vertical trellis planted with a blue sky flower (Thunbergia grandiflora), provides seating for lunchtime and breaks. The vertical trellis extends along the courtyard and is the backdrop for bicycle parking and a storage structure. Among our staff, bicycle commuting has proven so popular that the trash and recycling facilities, originally placed within the courtyard, have been moved to the parking lot side to make room for more bicycles.
A concrete walk leads past the van-accessible parking space and alongside the pond and runnel of the courtyard to the back entry of the building. To relieve the expanse of concrete, we added a pattern of fern-leaved Catalina ironwood (Lyonothamnus floribundus subsp. asplenifolius) leaf imprints. I trimmed and prepared the ironwood leaves and then surprised the concrete contractor with an orchestrated group dropping of leaves onto the just-smoothed wet concrete. He pressed them in, and, as the concrete and leaves dried, the impressions remained.

Parking Lot and Sidewalk
Island oaks (Quercus tomentella), and fern-leaved Catalina ironwoods share the area between the permeable unit pavers of the parking spaces. I had originally planted an elaborate garden with lots of variety for educational purposes, featuring hard-to-find native plants. Since this garden was stomped on and otherwise vandalized by weekend partiers, the plantings have been simplified to ‘Davis Gold’ toyon (Heteromeles arbutifolia ‘Davis Gold’) and California rose (Rosa californica), planted for its spines, under the ironwoods, and ‘Canyon Prince’ wild rye (Leymus condensatus ‘Canyon Prince’) with Ceanothus ‘Wheeler’s Canyon’ under the oaks. Lately, keeping the area under the trees mulched with something odoriferous has also been affective in keeping people out of the planting beds when we are not around.
Where possible, we removed concrete to vegetate the off-ramp fence along the public sidewalk, and to enliven our view from the first floor offices. Poor drainage resulting from severely compacted soils in back of the new off-ramp retaining wall caused the first plantings to fail. Now we grow blood red trumpet vines (Distictis buccinatoria), variegated striped rush (Machaerina rubiginosa ‘Variegata’) and Canna ‘Lucifer’ against the railing wall, along with palm grass and golden-eyed grass volunteers. Wisteria and silvervein creeper (Parthenocissus henryana) green our freeway facing façade, while brass leaves lap the edges of our raised planter to discourage skate boarders and protect a blue gray garden of snowflake sage (Salvia chionophylla), ‘Canyon Prince’ wild rye, blue foxtail agave (Agave attenuata ‘Nova’), and honey bush (Melianthus major).

Changes
The building has changed little over the years, yet the gardens are always changing. The biggest change in sensibility comes from tree growth. We planted fifteen-gallon or smaller trees for budgetary and availability reasons. After ten years, island oaks and ironwoods have taken on enough size to shade the parking lot, screen an ugly wall from the thousands of daily drivers on Highway 101, and serve as nearly full-size examples of trees we like to recommend for our clients. The maturing citrus trees lend their blossoms and fruit, a small contribution that helps to create a sustainable environment, and a more enjoyable place in which to live the life we live at work.
Share:
Social Media
Garden Futurist Podcast
Most Popular
Videos
Topics
Related Posts
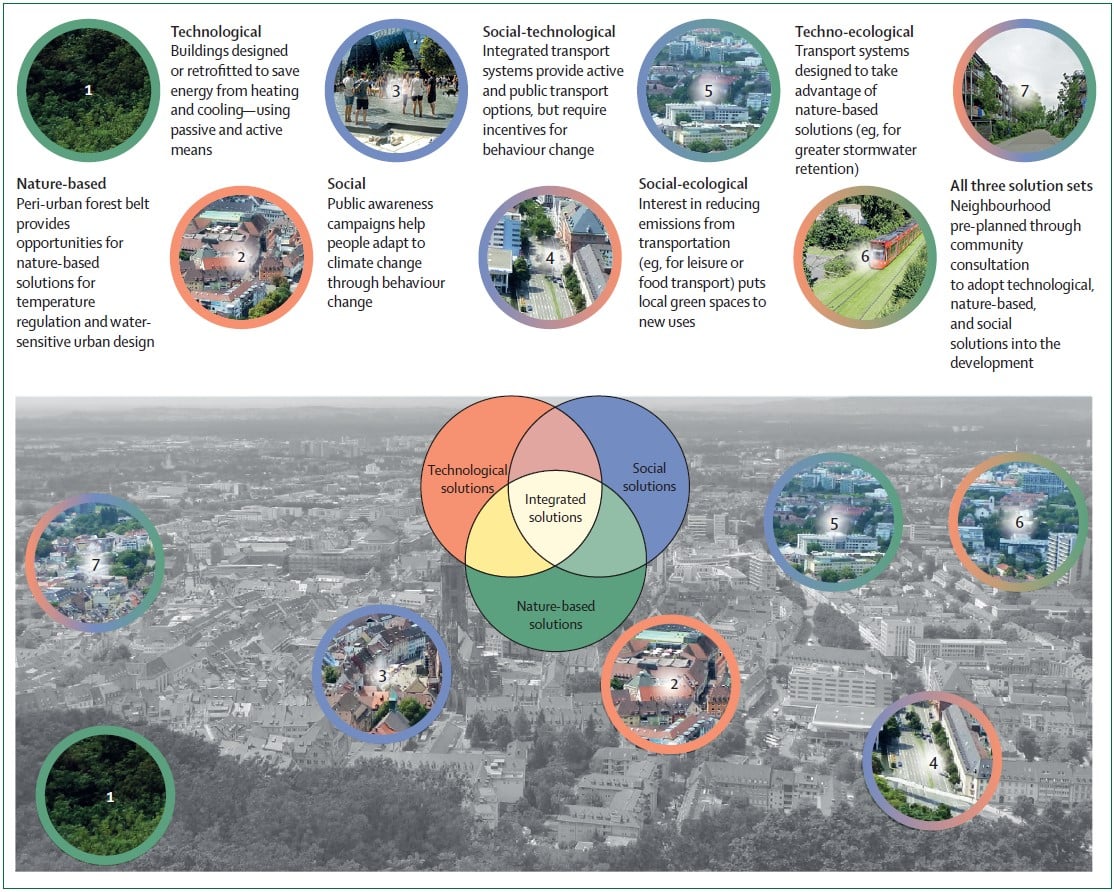
Ground Up Science for Greener Cities with Garden Futurist Dr. Alessandro Ossola
Spring 2023 Listen to the Podcast here. Alessandro Ossola is a scientist who gets very excited about the challenge of climate change allowing for an
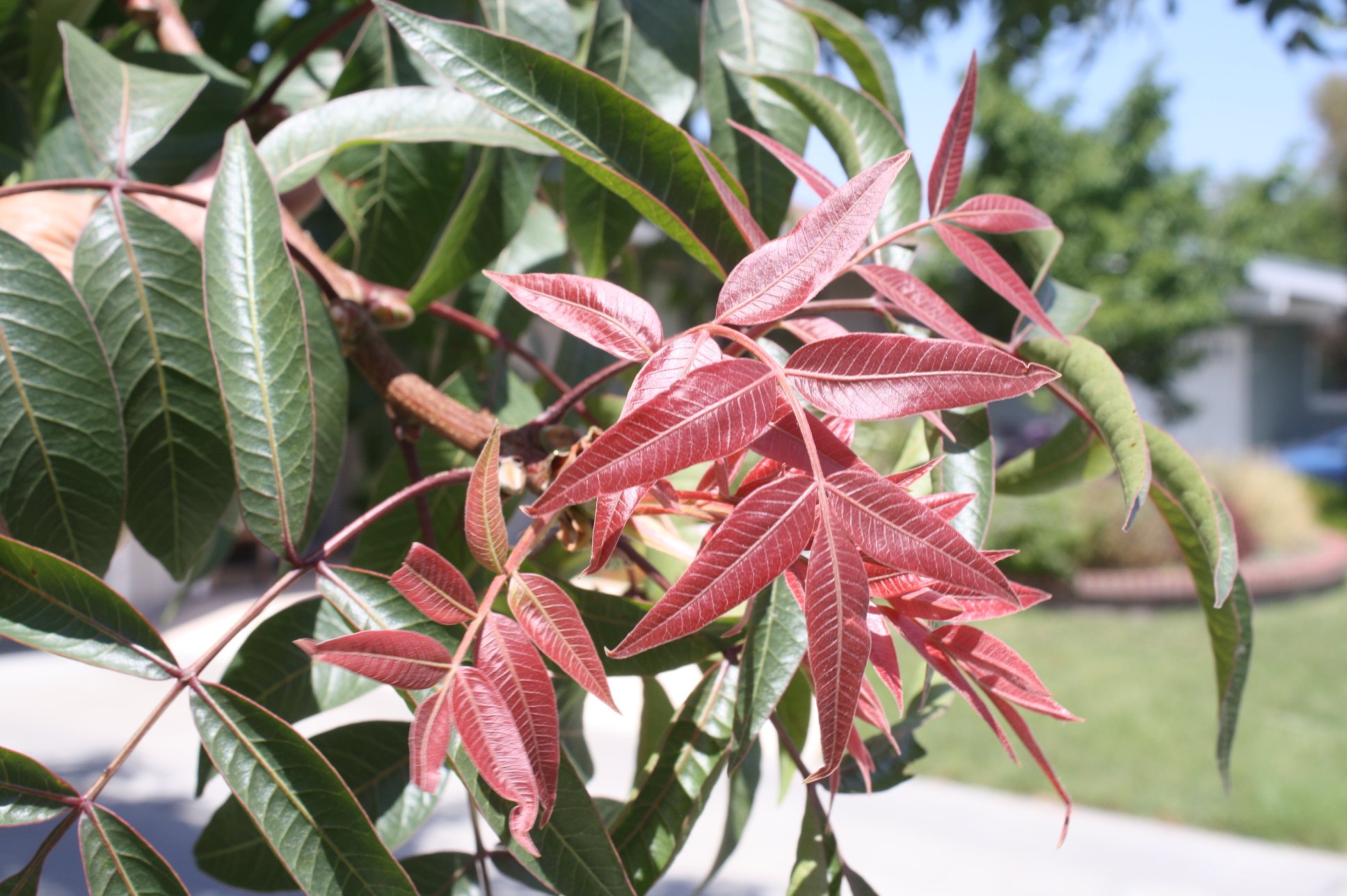
Readying Urban Forests for Climate Realities with Garden Futurist Dr. Greg McPherson
Winter 2023 Listen to the Podcast here. “Going from the mow and blow to a more horticulturally knowledgeable approach to maintaining the landscape. And that
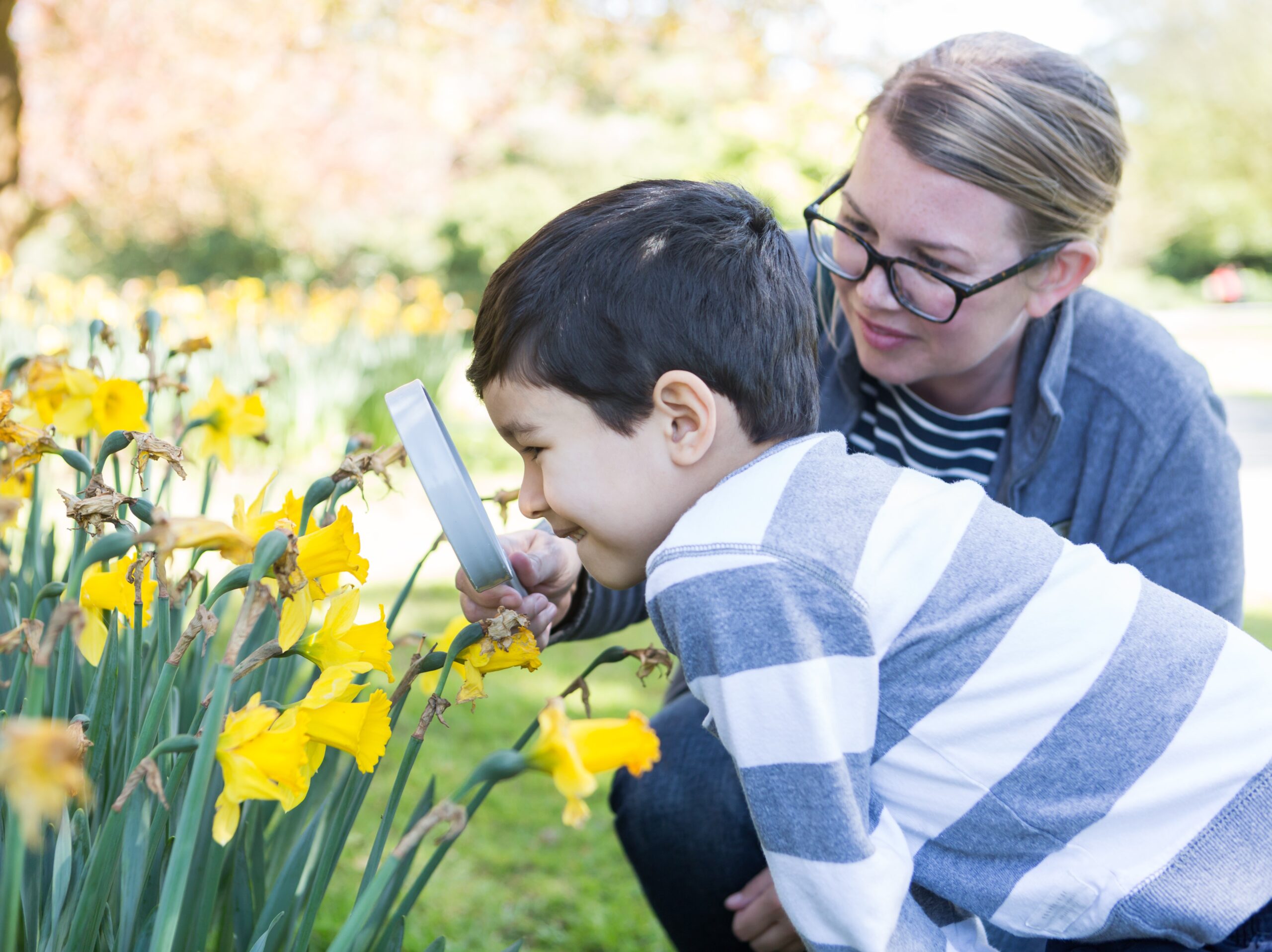
January Showers Bring February flowers…
Fall 2022 It may not quite have the same ring to it as the old English proverb, but it has a lot more truth to
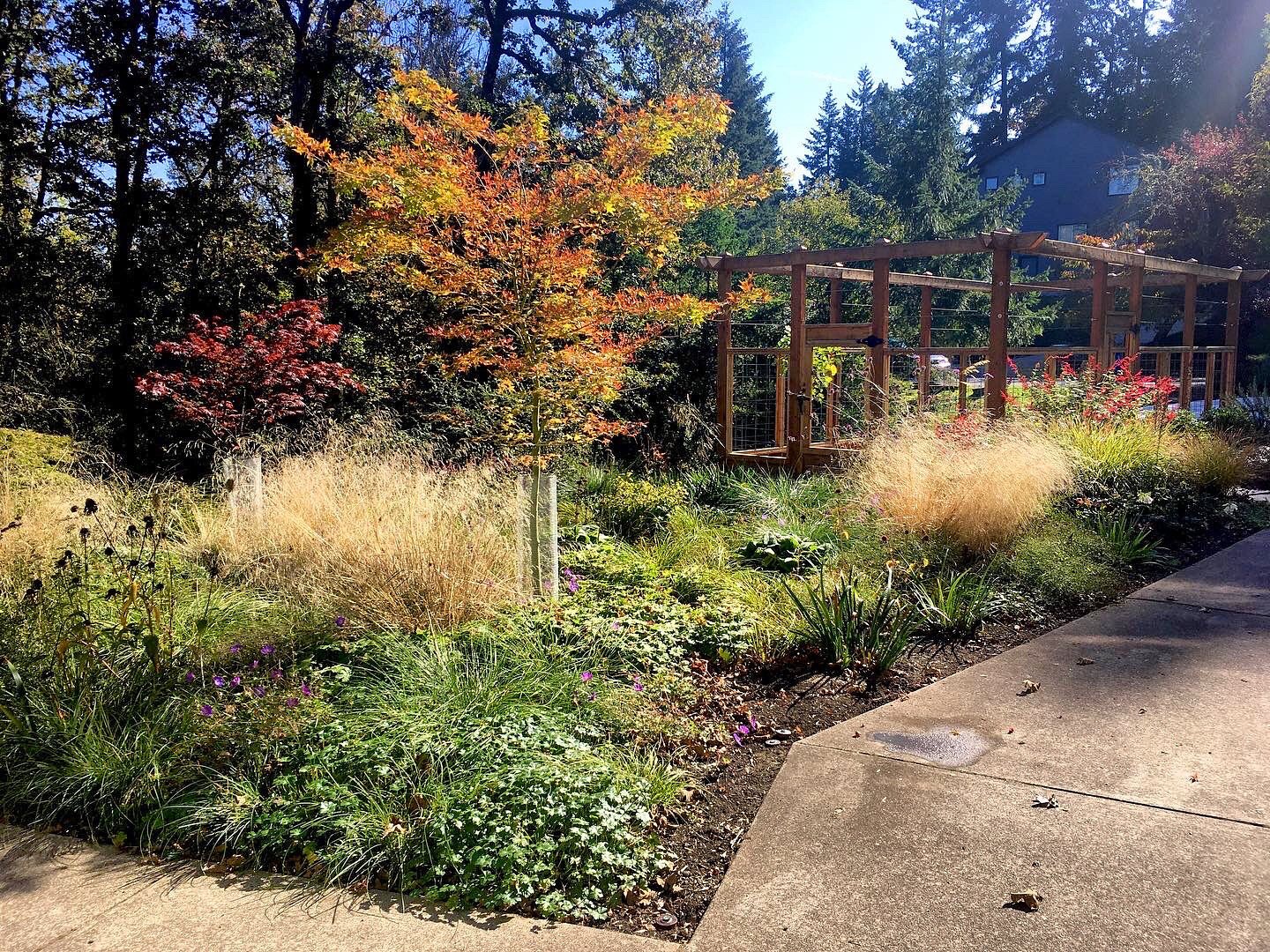
Low Maintenance Gardens – Better for Pollinators and People
Autumn 2022 “I come out every day. It’s therapy, my meditation.” Janet’s young garden transformed from overgrown, invasive plants to mostly natives. The dailiness of

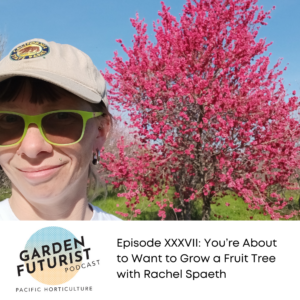
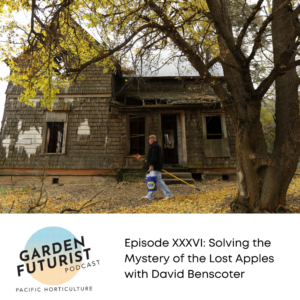




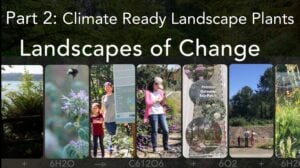
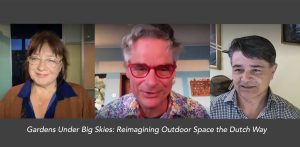
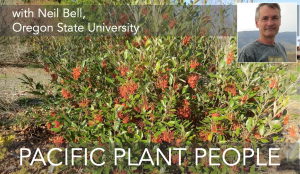
Responses